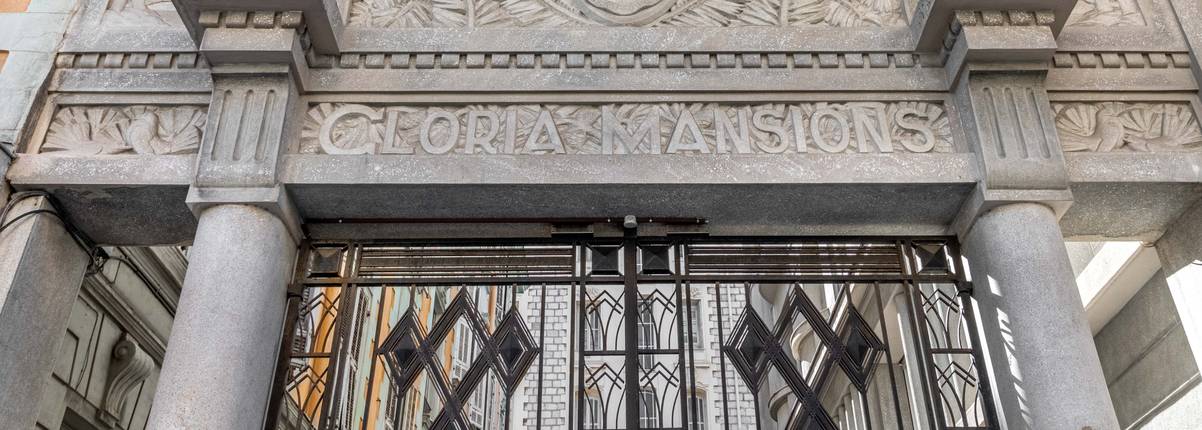
Residence
GLORIA MANSIONS
Discover one of the rare Art Deco–style residences to have received the “20th-Century Heritage” label. Located on Rue de France, it enjoys a remarkable location near the Promenade des Anglais!
Gloria Mansions Residence: History of Its Construction and Heritage Status
Gloria Mansions is a vast building located in the Baumettes district of Nice, at 123–125 Rue de France, in the Alpes-Maritimes department. It was completed in 1934.
This concrete building was constructed between 1932 and 1934 by two Armenian architects, Garabed Hovnanian and Kevork Arsenian, both trained in the United States. Its Art Deco style is inspired by the American model of "apartment-hotels" common in early 20th-century New York. One of its interior highlights is a stained-glass window by Lassale, depicting a seascape after a design by Mahokian.
The building was officially listed as a historic monument on December 14, 1989, and awarded the “20th-Century Heritage” label on March 1, 2001.
From the Colisée to Gloria Mansions
After the construction of a first building in Nice (Le Colisée), Joachim Nahapiet entrusted Garabed Hovnanian with the design of a new residential complex on the corner of Rue de France and Rue Paul Valéry (perpendicular to the Promenade des Anglais).
The name “Gloria Mansions” comes from a former boarding house, Pension Gloria, once located on the same site.
A Recognized and Iconic Architecture
Often considered the architectural “Guernica” of Hovnanian, the building is made of reinforced concrete, and uses granito—a lightly ochre-tinted cement enriched with nacre flakes.
The spacious inner courtyard provides optimal natural light for both wings of the building. The main entrance opens directly onto this courtyard, and all essential building services are grouped around the central vestibule, which includes two main elevators and an additional service hall with a separate elevator.
Twelve retail spaces occupy the ground floor of both wings.
A typical floor contains ten separate apartments, accessible via a large hallway connecting the main and service staircases. Each unit includes a bathroom and toilet—some with separated WCs, which was an innovation at the time.
Architectural Highlights
The most striking feature is the elliptical staircase shaft, which begins at the first floor and is accessed via a grand French-style staircase with twin symmetrical flights. The spacious main hall and green cement stairwell form a monumental space, where curving lines spiral elegantly around eight freestanding columns.
This area is bathed in diffused light from a stained-glass window by Lassale, forming the large bay that illuminates the hall and staircase. The glasswork, representing a seascape near Théoule and the Estérel, consists of multicolored panes only 2 to 3 mm thick and evokes the pointillist style of Signac or Seurat.
The austere, angular façade—massive and grey-tinted—is made of nacre-inlaid cement. Its dynamic wave effect is created by alternating cylindrical balconies, sometimes centered, sometimes off-axis, giving the building rhythm and motion.
At its summit, two cement raptors stand guard like figureheads, directly inspired by the chrome gargoyles of New York’s Chrysler Building by William Van Alen.
Our ads




