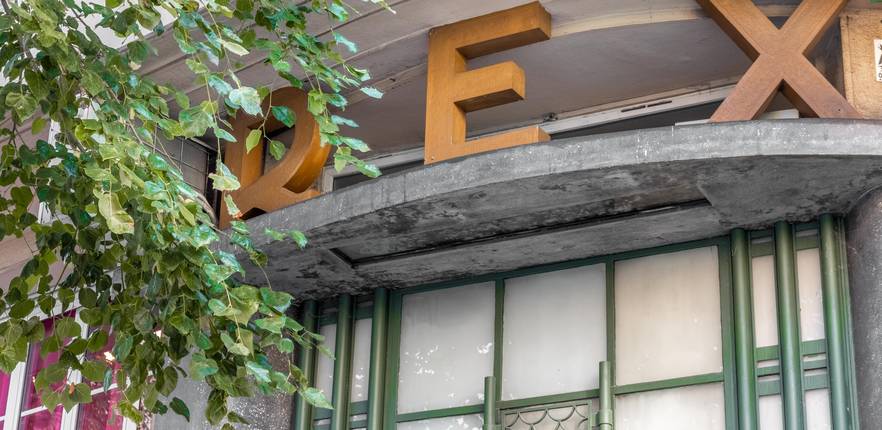
Residence
LE REX
Discover one of the most iconic Art Deco–style residences, ideally located on Boulevard Gambetta, near the Alsace Lorraine Garden!
Le Rex Residence: Origins of the Construction
Le Rex is a residence located at 47 Boulevard Gambetta in Nice, Alpes-Maritimes.
This Art Deco–listed building was constructed between 1934 and 1936 by Armenian architect Kevork Arsenian, who trained in the United States, following the building permit approval in 1936 by the developer Jacques Just Mecatti. The decorative panels at the entrance are said to be the work of Pierre Revolton.
A Historic and Prestigious Architecture
This corner building has eight floors, with four central bays projecting outward and flanked by side bays fronted by a continuous balcony. The round iron railings run the length of the entire façade. The exterior is coated in plaster and displays a striking modernity through its lack of ornamentation—decoration is reserved for the entrance door. The building has a flat accessible rooftop.
The entrance spans two levels, featuring opaque glass panels set in an Art Deco iron lattice. The doorposts and short canopy are clad in black-colored cement with pearlescent inclusions.
Contrasting the minimalist façades, the vestibule and staircase showcase rich Art Deco decoration in strong green, white, and black tones. Walls are partly covered in lacquered green-painted plaster. The staircase supports and risers are clad in the same colored concrete as the entrance. The rounded vestibule includes stylized sun-themed lighting fixtures flanking two decorative panels made from cold-lacquered glass.
The start of the staircase is lit in a way that creates the illusion of a luminous fountain. The suspended stairwell, with its open central void, is illuminated from above by a skylight. Both the vestibule and landings feature intricate black-and-white floor designs made of stoneware tiles with concentric mosaic inlays. The same spaces also include decorative plaster cornices, echoed in the apartments. Elevator shafts open onto the landings via a glass partition with green and silver flat-iron framing, matching the entrance door. Thanks to skylights, the stairwells also allow for natural light and ventilation of corridors and landings.
Types of Apartments in the Residence
The floorplans attached to the building permit reveal that the majority of the units are studios—single rooms with an alcove for a bed, a small bathroom, and a compact kitchen area referred to on the plans as “office-caféterie.”
Bathrooms and kitchens open either into the main room or the hallway, and kitchens often open toward the common areas.
This type of layout and apartment size perfectly matches the concept of a "pied-à-terre," common in the interwar period—an alternative to hotel stays. These were intended for short-term seasonal stays, with residents dining out. The absence of communal social spaces confirms this purpose. The luxurious décor of the common areas is perfectly suited to such seasonal residences.



